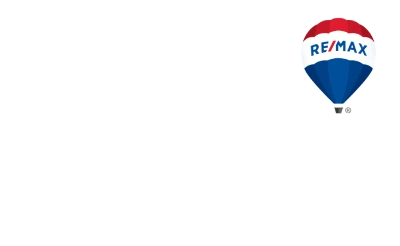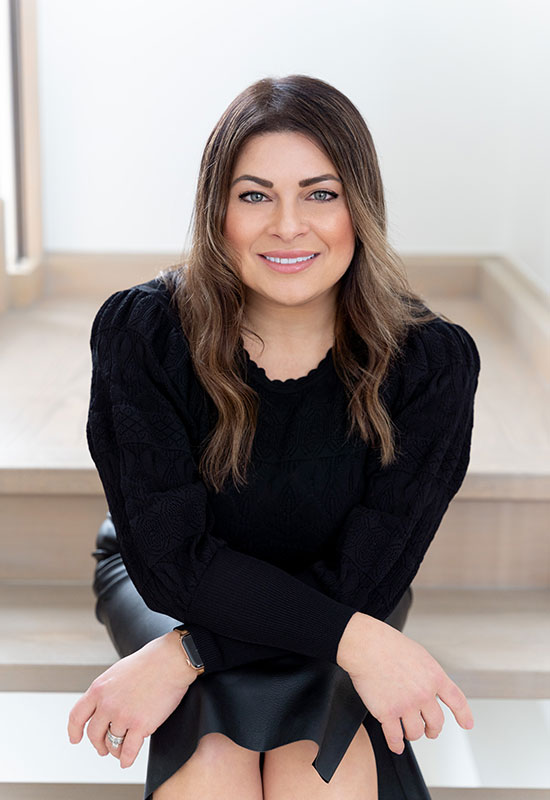Property Type
House, House
Parking
Garage: Yes, 7 parking
MLS #
N12437083
Size
3500 - 5000 sqft
Basement
N/A
Listed on
-
Lot size
-
Tax
-
Days on Market
-
Year Built
-
Maintenance Fee
-


